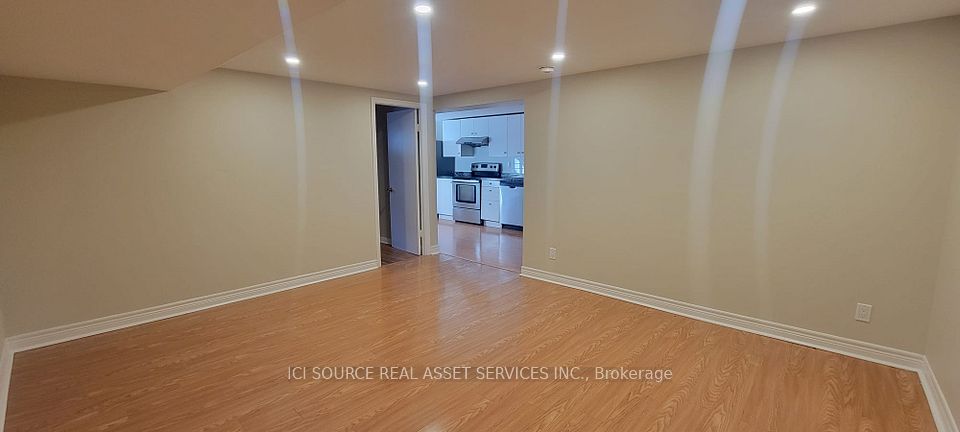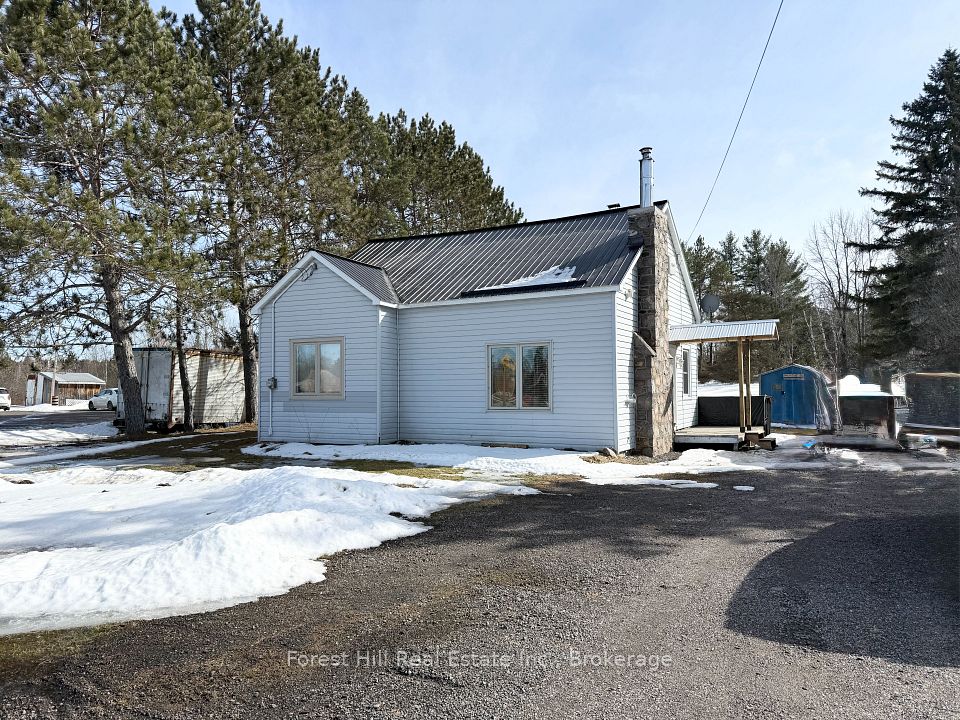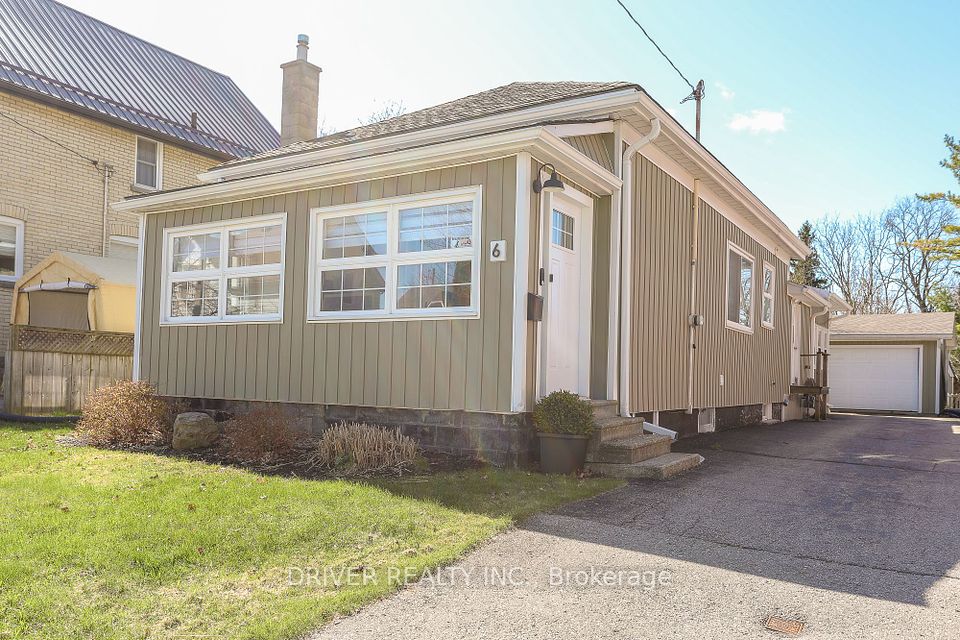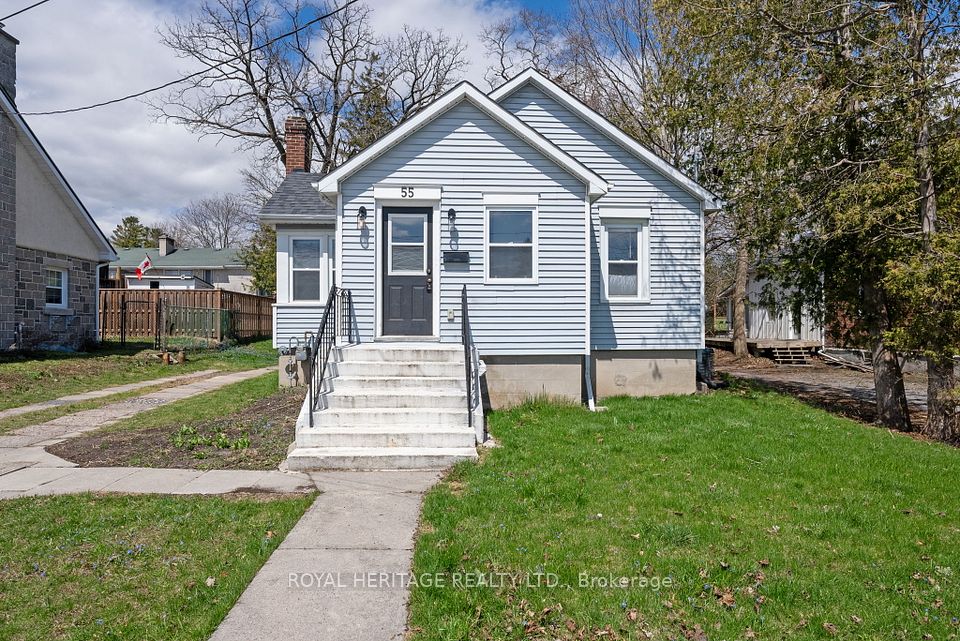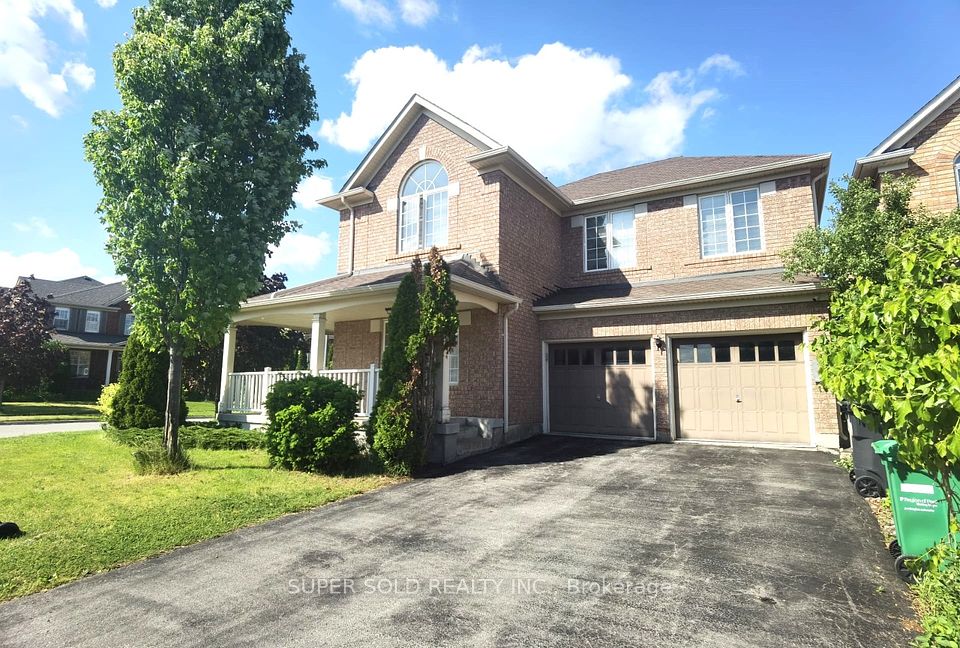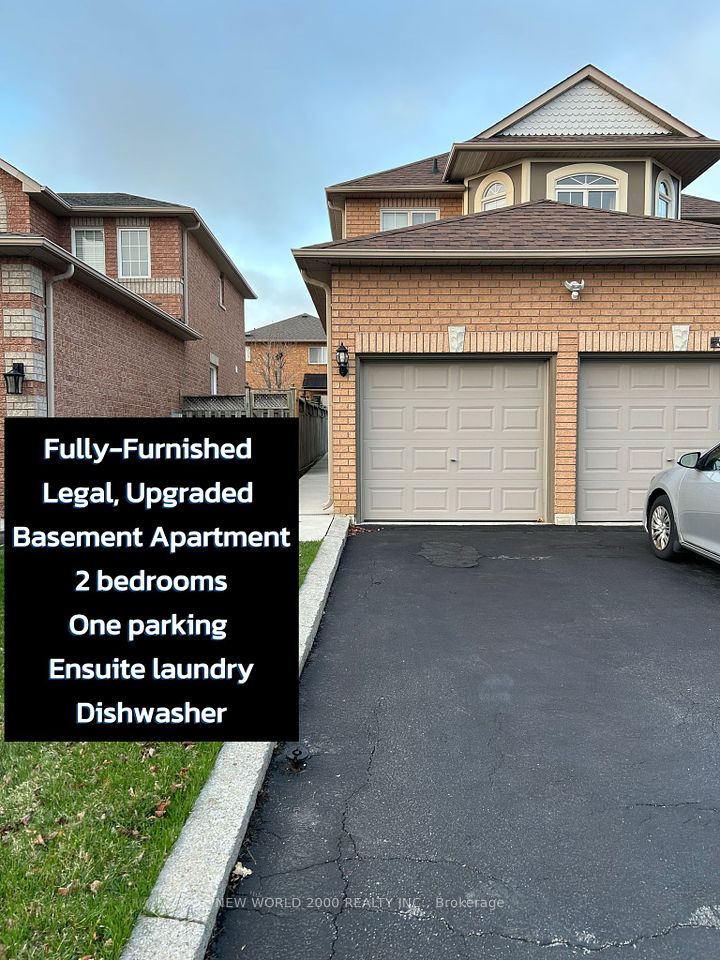$1,780
33 Mac Campbell BSMT Way, Bradford West Gwillimbury, ON L3Z 4M7
Property Description
Property type
Detached
Lot size
N/A
Style
2-Storey
Approx. Area
700-1100 Sqft
Room Information
| Room Type | Dimension (length x width) | Features | Level |
|---|---|---|---|
| Kitchen | 3.35 x 2.01 m | Vinyl Floor, Stainless Steel Appl, Pot Lights | Basement |
| Dining Room | 1.52 x 1.83 m | Vinyl Floor, Combined w/Living, Open Concept | Basement |
| Living Room | 4.63 x 3.72 m | Vinyl Floor, Combined w/Dining, Open Concept | Basement |
| Bedroom | 4.24 x 3.58 m | Vinyl Floor, Large Window, Closet | Basement |
About 33 Mac Campbell BSMT Way
Brand New Two-Bedroom, One-Bathroom Basement Unit with Separate Entrance in the Heart of Bradford! This stunning basement unit features an open-concept design and a modern kitchen equipped with brand-new stainless steel appliances, including a fridge, stove, dishwasher, washer, and dryer. The space is beautifully illuminated with pot lights and includes window coverings for privacy. Enjoy the convenience of an exclusive laundry room and two dedicated driveway parking spots. The unit is steps away from Bradford's shopping center, with easy access to Walmart, Food Basics, Zehrs, Sobeys, Starbucks, Tim Hortons, Shoppers Drug Mart, McDonald's, and major banks. It's also close to schools, the library, and the BWG leisure center(indoor ice-skating, swimming, basketball court and more), making it perfect for families. Highway 400 and the Bradford GO station are just a 5-minute drive away, for an easy commute. Upper Canada Mall, Costco, and more are just 20 minutes away. Move-in ready and perfect for those seeking a modern, convenient lifestyle! EXTRAS: BRAND NEW stainless steel appliances (fridge, stove, dishwasher, washer, dryer). All existing light fixtures and window coverings are included. Tenants are responsible for 35% of utilities (water, hydro, gas and hot water tank + internet). Don't miss out on this incredible opportunity schedule your viewing today!
Home Overview
Last updated
Apr 6
Virtual tour
None
Basement information
Finished, Separate Entrance
Building size
--
Status
In-Active
Property sub type
Detached
Maintenance fee
$N/A
Year built
--
Additional Details
Price Comparison
Location

Shally Shi
Sales Representative, Dolphin Realty Inc
MORTGAGE INFO
ESTIMATED PAYMENT
Some information about this property - Mac Campbell BSMT Way

Book a Showing
Tour this home with Shally ✨
I agree to receive marketing and customer service calls and text messages from Condomonk. Consent is not a condition of purchase. Msg/data rates may apply. Msg frequency varies. Reply STOP to unsubscribe. Privacy Policy & Terms of Service.







